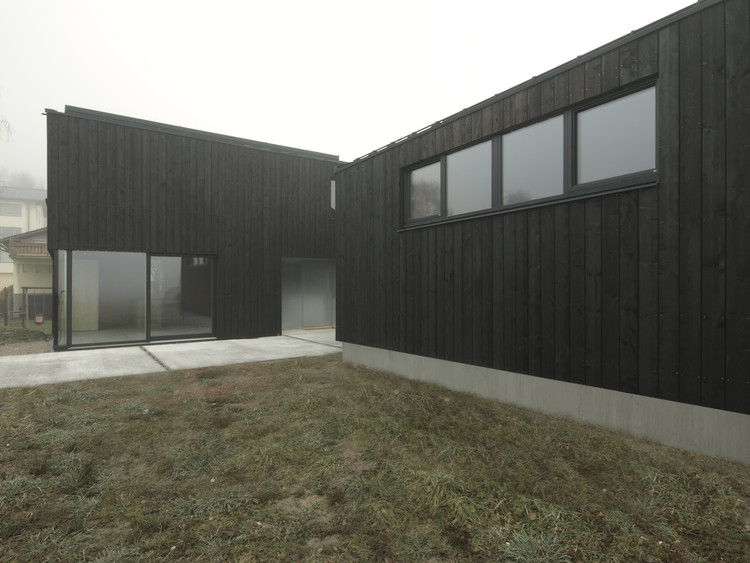
-
Architects: LP architektur
- Area: 174 m²
- Year: 2010
-
Photographs:wortmeyer photography

Text description provided by the architects. The site on the edge of the town Radstadt is located directly next to the flood plain of the Enns River. The architect employed the prescribed landfill regulations to a height of approximately one-and-a-half meters for the installation of geothermal collectors.

A central staircase accesses the two building volumes for living and working respectively. Walls, ceilings, and roof – made primarily of prefabricated plywood – are used to create a spatial flow that facilitates generous (maneuvering) rooms. The entrance area is followed by a spacious kitchen, dining, and living area with a southwestern orientation to the surrounding landscape. An open staircase leads to the upper floor and the inviting recreation room with a cozy sheepskin rug. Separated by sliding doors, it opens up into two sleeping areas with built-in furniture.

Nina Trattner and Gerhard Scharfetter contributed almost a fifth of the construction work themselves. With the natural finishing of the timber construction and the treatment of all (built-in) furniture with beeswax, orange oil, and white pigment, they attained a calm atmosphere and a distance from country style. However, a traditional method was employed for the façade’s rough sawn larch planks. Treatment with black tea, vinegar, steel wool, linseed oil - stand oil, and orange oil resulted in the chatoyant dark brown to black gloss.
.jpg?1381809849)


















.jpg?1381809834)
.jpg?1381809833)

.jpg?1381809853)
.jpg?1381809869)
.jpg?1381809870)
